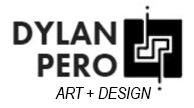Brief: Multifunctional hall located at the Rostock harbor, designed for flexible mixed-use program, along with event space and gastronomy hall
Data: gross floor area: 22.600 m²
Project Team: Taehwan Kim, Lina Lahiri, Johanna Wörner, Kitae Kim, Krenare Juniku
Landscape Team: Topotek 1
Responsibilities:
- 3D Perspective modeling of numerous design perspectives + iterations
- final submission illustrations
