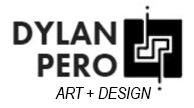Brief: Development of an urban quarter with a new high-rise building for mixed uses and a cultural center
Data: gross floor area: 27.930 m² , competition: 2020, 1st prize , 2021 — 2025
Client: Swiss Prime Site Immobilien AG
Project Team: Leonardo Alings, Julia Apel, Madeleine Appelros, Carlotta Birelli, Marc Broquetas Cherry Cheung, Andrea Damin, Stefan Fuhlrott, Tom Geister, Cristian Gheorghe, Asya Güney, Axel Ibarroule, Andrew Kiel, Julia Knaak, Philipp Koch, Denis Kolesnikov, Nan Liu, Bettina Magistretti, Denise Murray Schlegel, Dylan Pero Matthias Sauerbruch, Nelson Schleiff, Melanie Schwiewagner, Gregory Then, Johanna Wörner
Responsibilities:
- Coordinated and submitted multiple sets of plans and schedules using Revit for all three buildings.
- Played an active role in the design team to finalize the façade and interior design, encompassing development and detailing, for all three buildings.
- Produced compelling renderings and presentation drawings to effectively communicate the updated design scheme for Public Relations purposes.
- Seamlessly integrated Technical Building Equipment (TGA) systems into all three buildings, including the basement.
- Iteratively developed various structural design concepts, significantly influencing the perception of the two-story atrium.
- Designed and refined multiple iterations for the organization of the building core in the 13-story tower, ensuring compliance with egress and utility codes while adhering to Swiss accessibility standards.
- Created a series of detailed Revit sheets to illustrate the TGA concept for the second floor of the culture house.
- Developed a scissor-stair solution for the culture house and produced several 1:100 scale Revit sheets to visualize its potential, while also coordinating its integration into the Tiefgarage structure below.
